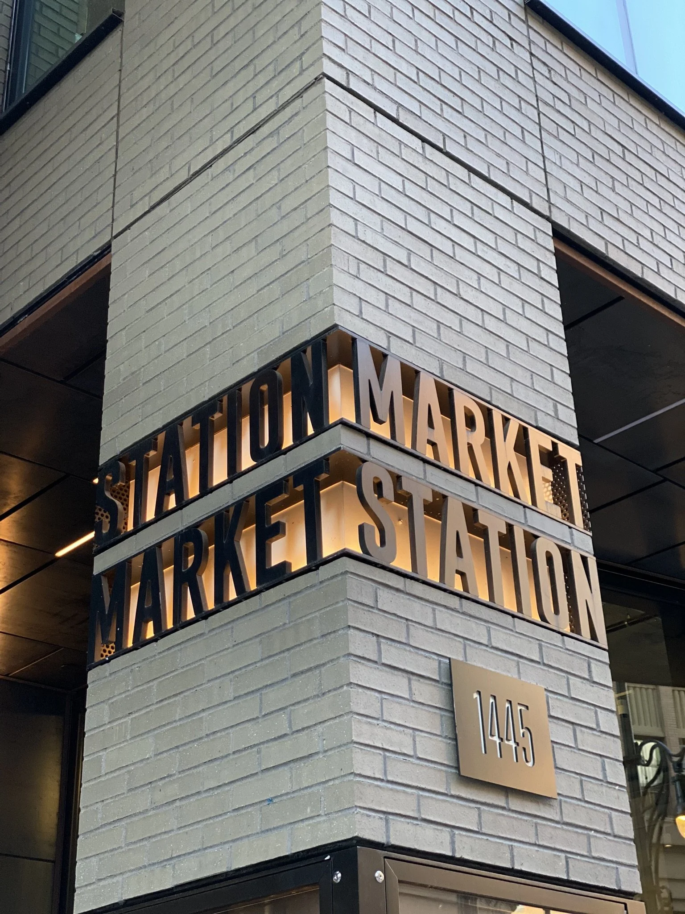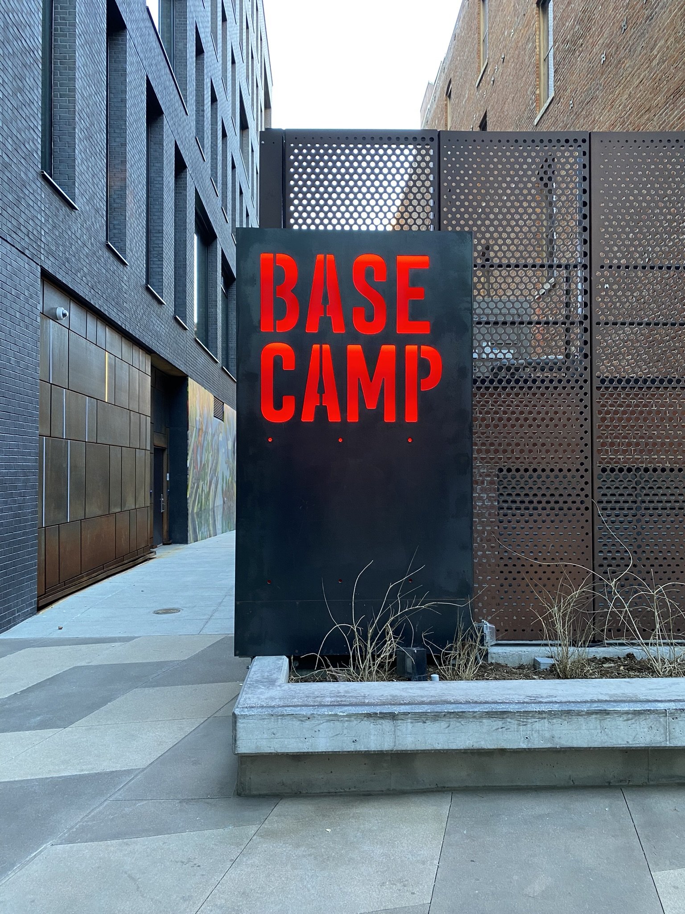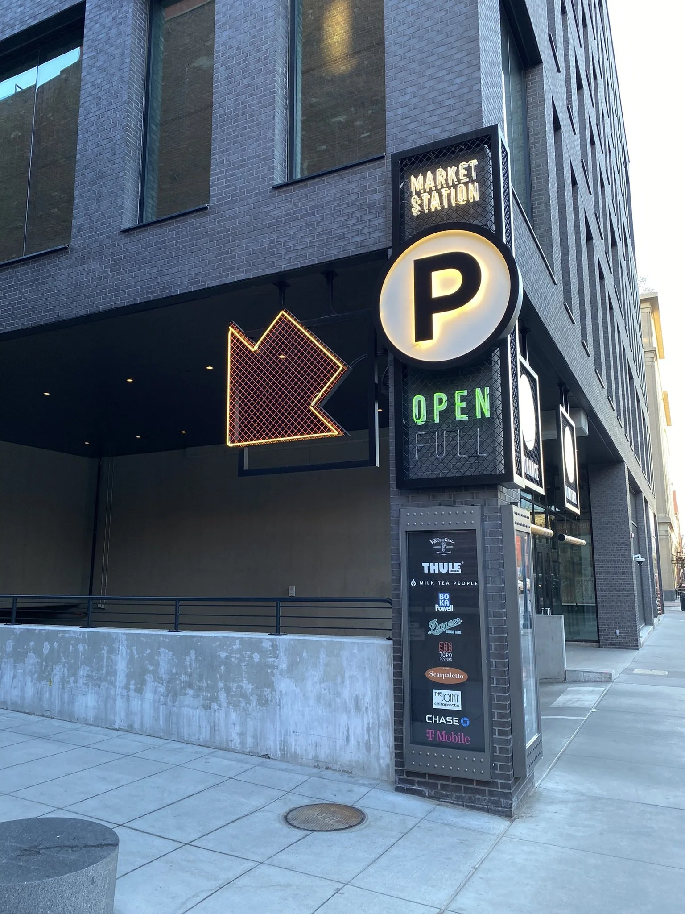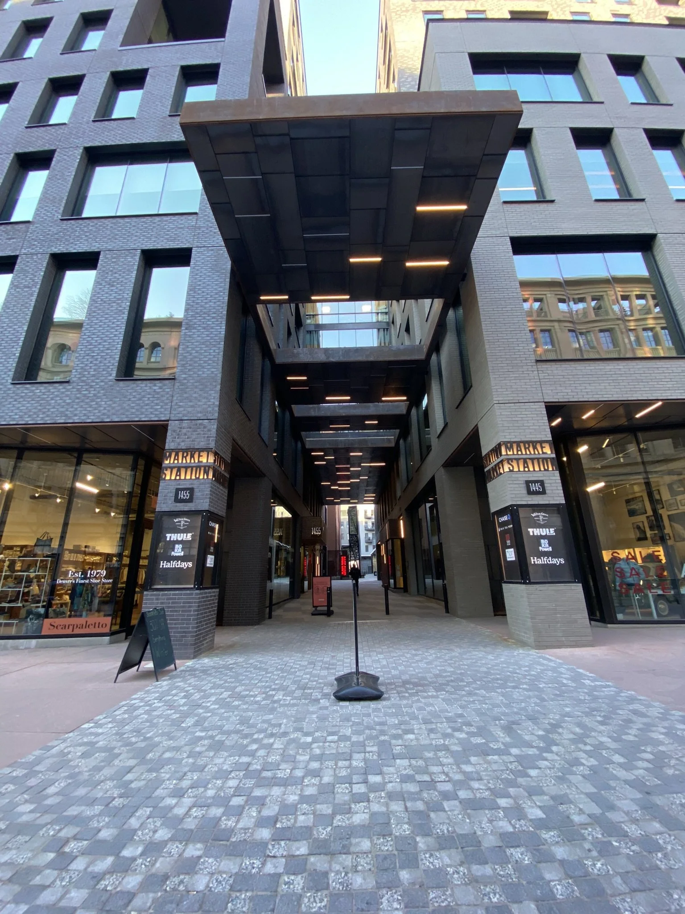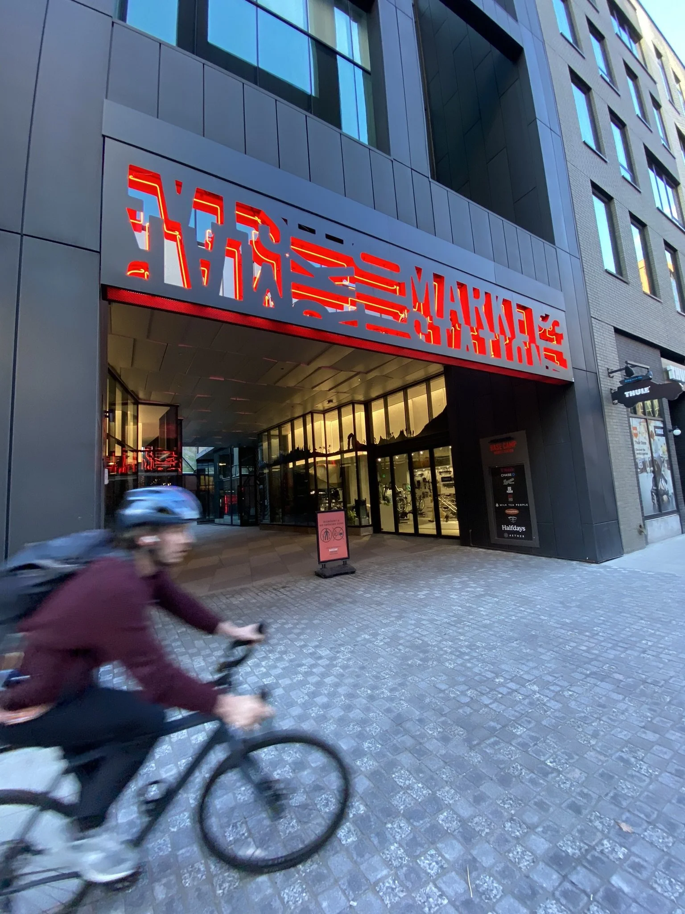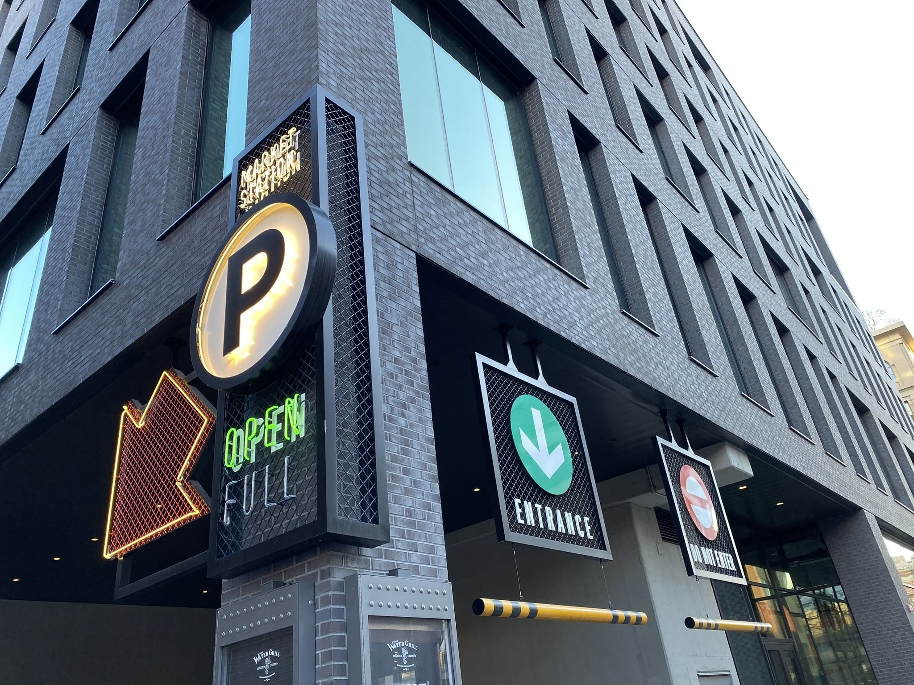Market Station
Denver, Colorado
Project Size
2 Acres | 85,000sf Retail
90,000sf Office | 225 Unit Residential
ViBE Scope of Services
Collaborators
Construction Completion
Visioning, Conceptual Design, FF&E, Signage and Wayfinding
Ellen Bruss Design
2021
Client
Continuum Partners, LLC.
Market Station
Denver, Colorado
Client
ViBE Scope of Services
Collaborators
Construction Completion
Continuum Partners, LLC.
Visioning, Conceptual Design, FF&E, Signage and Wayfinding
Ellen Bruss Design
2021
Project Size
2 Acres | 85,000sf Retail | 90,000sf Office | 225 Unit Residential
Market Station is a mixed-use project on a 2-acre site featuring 85,000sf of retail, 90,000sf of office, and 225 market rate apartments. The project includes retail, office, food & beverage and both luxury and market rate residential units. Proposed building expressions within the site vary between 4 and 10 stories. Beneath Level 1 is a one-level, valet-serviced parking garage with state-of-the-art vehicle stacker. There is a pedestrian Arcade and Paseo, lined with retail, which bisect the site along both axes. These highly animated interior spaces are intended to provide a wholly new experience to the downtown Denver retail scene.
Market Station is a mixed-use project on a 2-acre site featuring 85,000sf of retail, 90,000sf of office, and 225 market rate apartments. The project includes retail, office, food & beverage and both luxury and market rate residential units. Proposed building expressions within the site vary between 4 and 10 stories. Beneath Level 1 is a one-level, valet-serviced parking garage with state-of-the-art vehicle stacker. There is a pedestrian Arcade and Paseo, lined with retail, which bisect the site along both axes. These highly animated interior spaces are intended to provide a wholly new experience to the downtown Denver retail scene.


