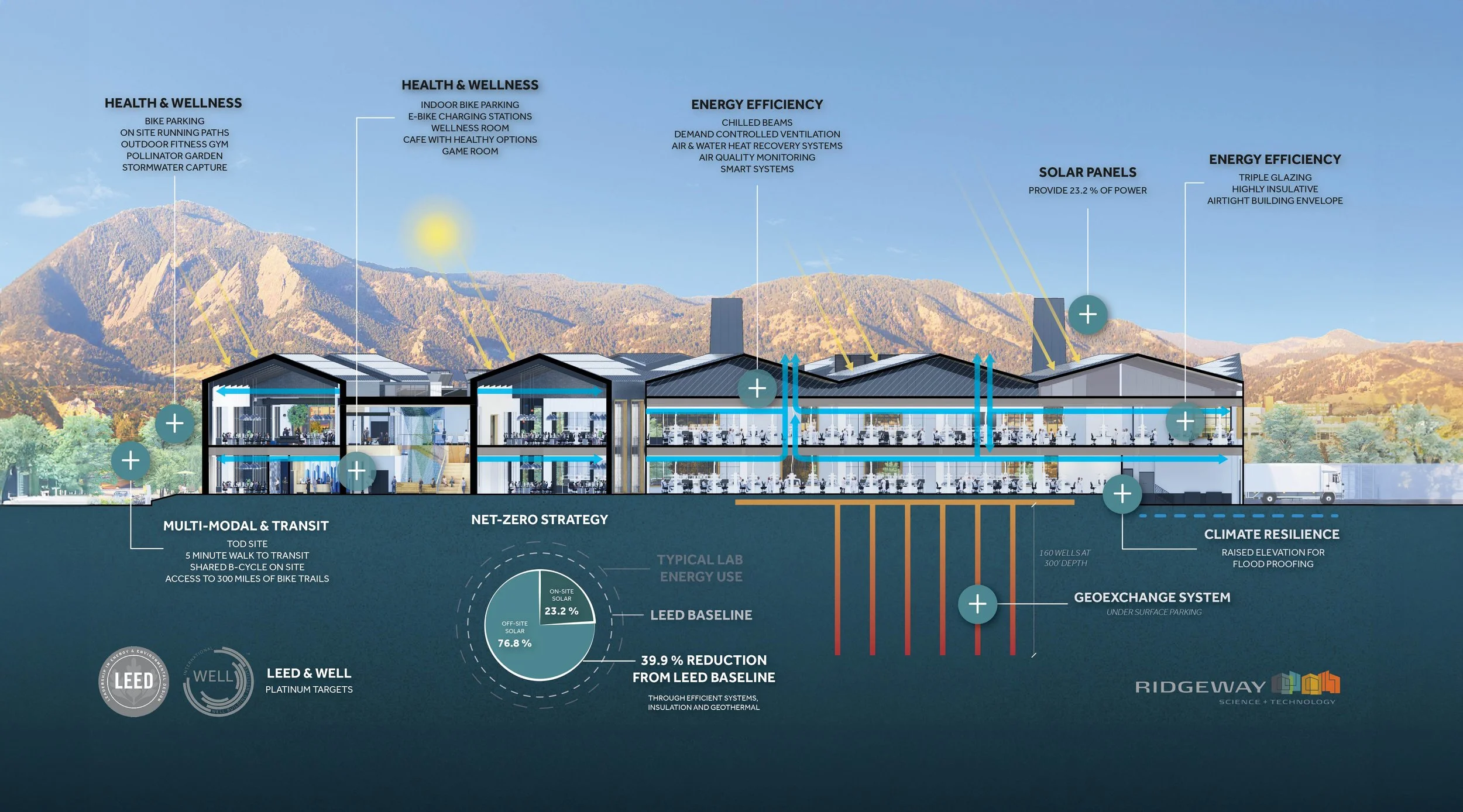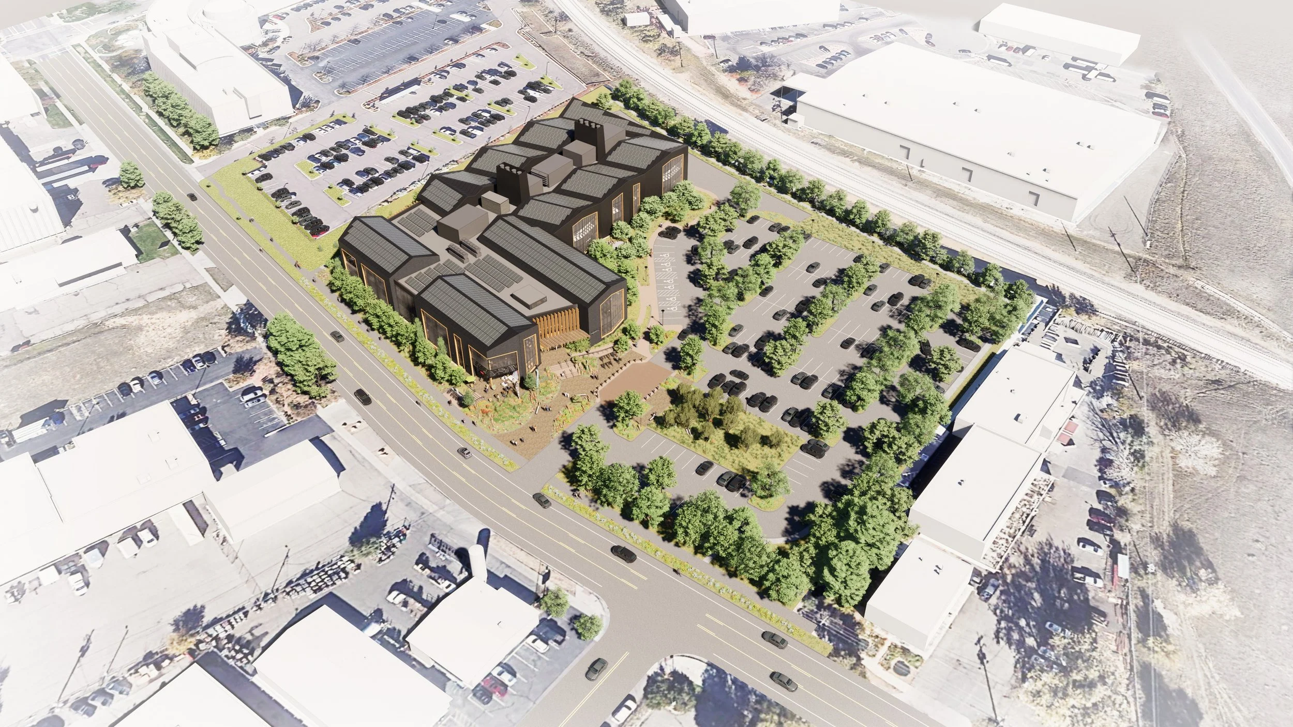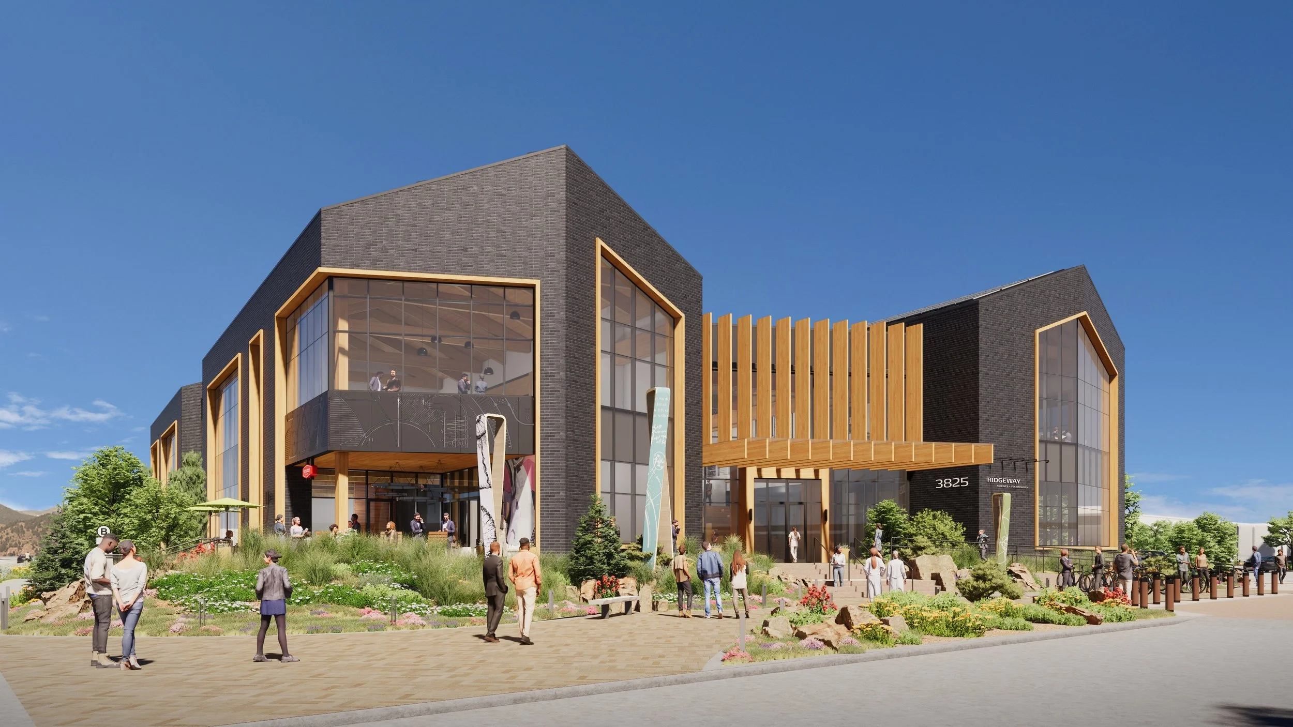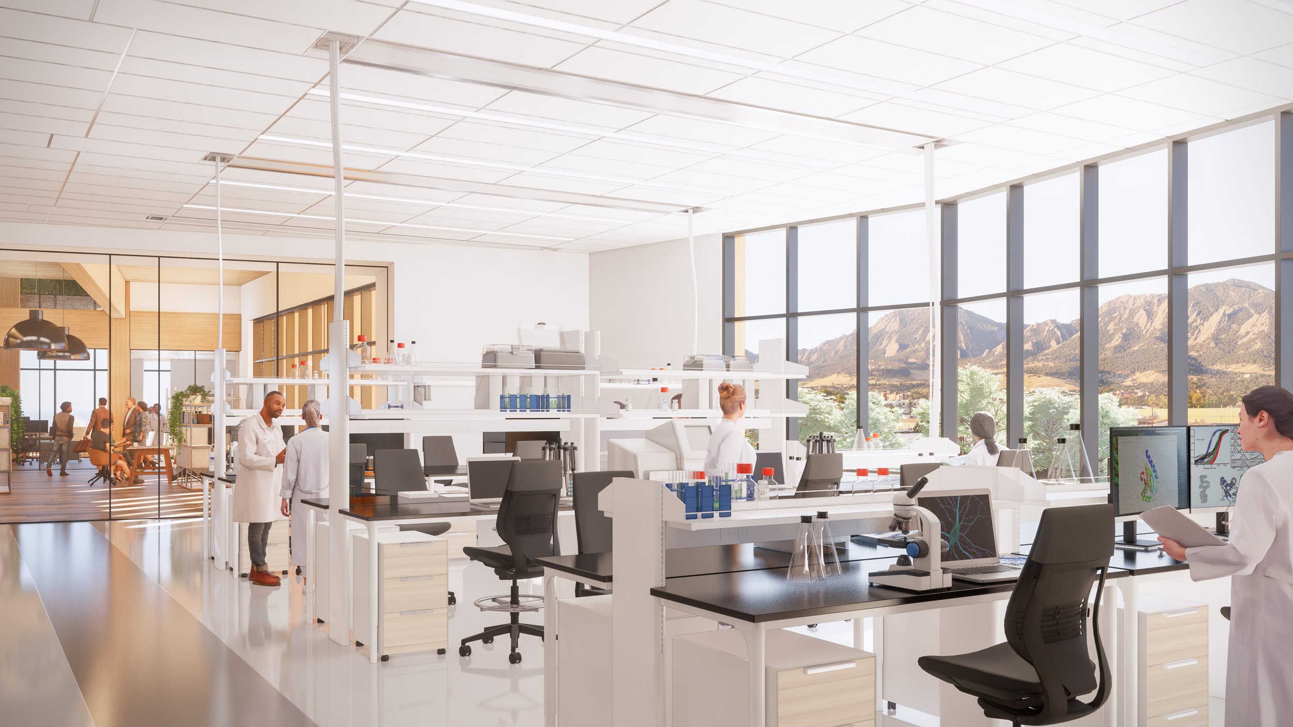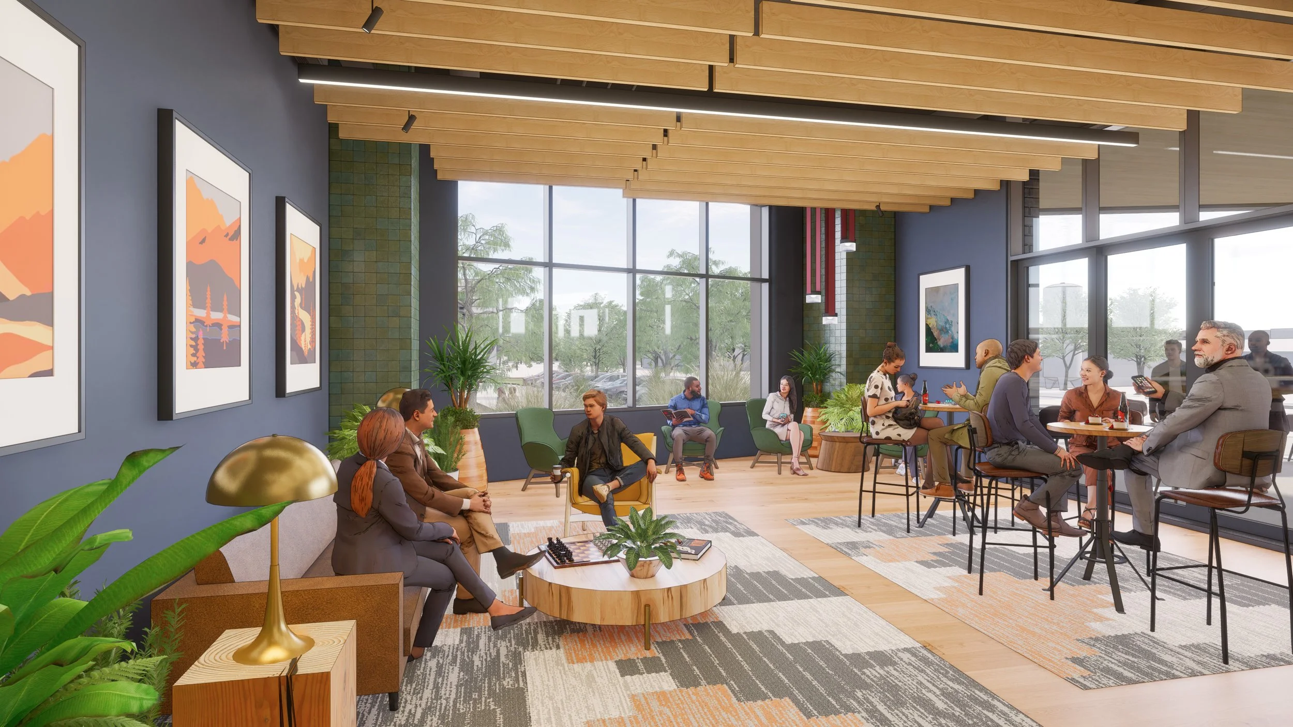Ridgeway Science & Tech
Project Size
112,000 sq ft.
Sustainability
ViBE Scope of Services
Collaborators
Construction Completion
Colorado’s first Net Zero and all electric life sciences building and will seek Platinum certification in both LEED v4 Core + Shell and WELL v2 Core
Lead Architect, Experience Designer, Interior Designer, Landscape Architect, Lighting Design, Sustainability, and Branding, Signage and Wayfinding
Swinerton, Inc., IMEG Corp, Martin Martin, JVA Consulting Engineers
2026 (in progress)
Client
Conscience Bay Company & Prime West Development
Boulder, Colorado
Ridgeway Science & Tech
Boulder, Colorado
Client
Sustainability
ViBE Scope of Services
Collaborators
Construction Completion
Conscience Bay Company & Prime West Development
Colorado’s first Net Zero and all electric life sciences building and will seek Platinum certification in both LEED v4 Core + Shell and WELL v2 Core
Lead architect, Experience Designer, Interior Designer, Landscape Architect, Lighting Design, Sustainability, and Branding, Signage and Wayfinding
Swinerton, Inc., IMEG Corp, Martin Martin, JVA Consulting Engineers
2026 (Ongoing)
Project Size
112,000 sq ft.
Ridgeway Science & Tech is where scientific discoveries take place and serves as a focal point for members of the community. The building and site design inspires creativity and innovation, providing a modern aesthetic with the historic context of the area in mind. The 112,000 SF iconic building sits in a prime location and provides a number of high-end amenities for occupants to connect with each other and the community at large. The facility is open, flexible, adaptable, modular, and market responsive. The campus also includes EV chargers, B-cycle, secure bike storage, showers/ locker rooms, an on-site café with outdoor terrace, a wellness room and outdoor gym. With sustainability being at the forefront, this project targets to meet the highest and most progressive standards.
Ridgeway Science & Tech is where scientific discoveries take place and serves as a focal point for members of the community. The building and site design inspires creativity and innovation, providing a modern aesthetic with the historic context of the area in mind. The 112,000 SF iconic building sits in a prime location and provides a number of high-end amenities for occupants to connect with each other and the community at large. The facility is open, flexible, adaptable, modular, and market responsive. The campus also includes EV chargers, B-cycle, secure bike storage, showers/ locker rooms, an on-site café with outdoor terrace, a wellness room and outdoor gym. With sustainability being at the forefront, this project targets to meet the highest and most progressive standards.
The project is aiming for 100% electrical buildings with on-site air quality monitoring, LEED v4 Core + Shell, WELL v2 Core, and Net Zero certifications. The new design will massively increase site permeability, resulting in new water quality functionality and creating resiliency in the event of a flood by ensuring the building can maintain its critical operations. The project will be initially built as core and shell with the ability to accommodate high-sensitivity research environments through providing a high vibration criteria and creative solutions to mitigate the vibration of a passing train to the north of the site. With I2SL design principles in mind, a collaborative process with all stakeholders has led to a highly efficient design of all building systems utilizing an efficient building envelope, sustainable materials, geo-exchange system, chilled beams, roof-top solar, and wind studies to better understand the possibility of reduced fan speeds. It will serve as an example of how to build a truly modern building in the S&T market.
The project is aiming for 100% electrical buildings with on-site air quality monitoring, LEED v4 Core + Shell, WELL v2 Core, and Net Zero certifications. The new design will massively increase site permeability, resulting in new water quality functionality and creating resiliency in the event of a flood by ensuring the building can maintain its critical operations. The project will be initially built as core and shell with the ability to accommodate high-sensitivity research environments through providing a high vibration criteria and creative solutions to mitigate the vibration of a passing train to the north of the site. With I2SL design principles in mind, a collaborative process with all stakeholders has led to a highly efficient design of all building systems utilizing an efficient building envelope, sustainable materials, geo-exchange system, chilled beams, roof-top solar, and wind studies to better understand the possibility of reduced fan speeds. It will serve as an example of how to build a truly modern building in the S&T market.


