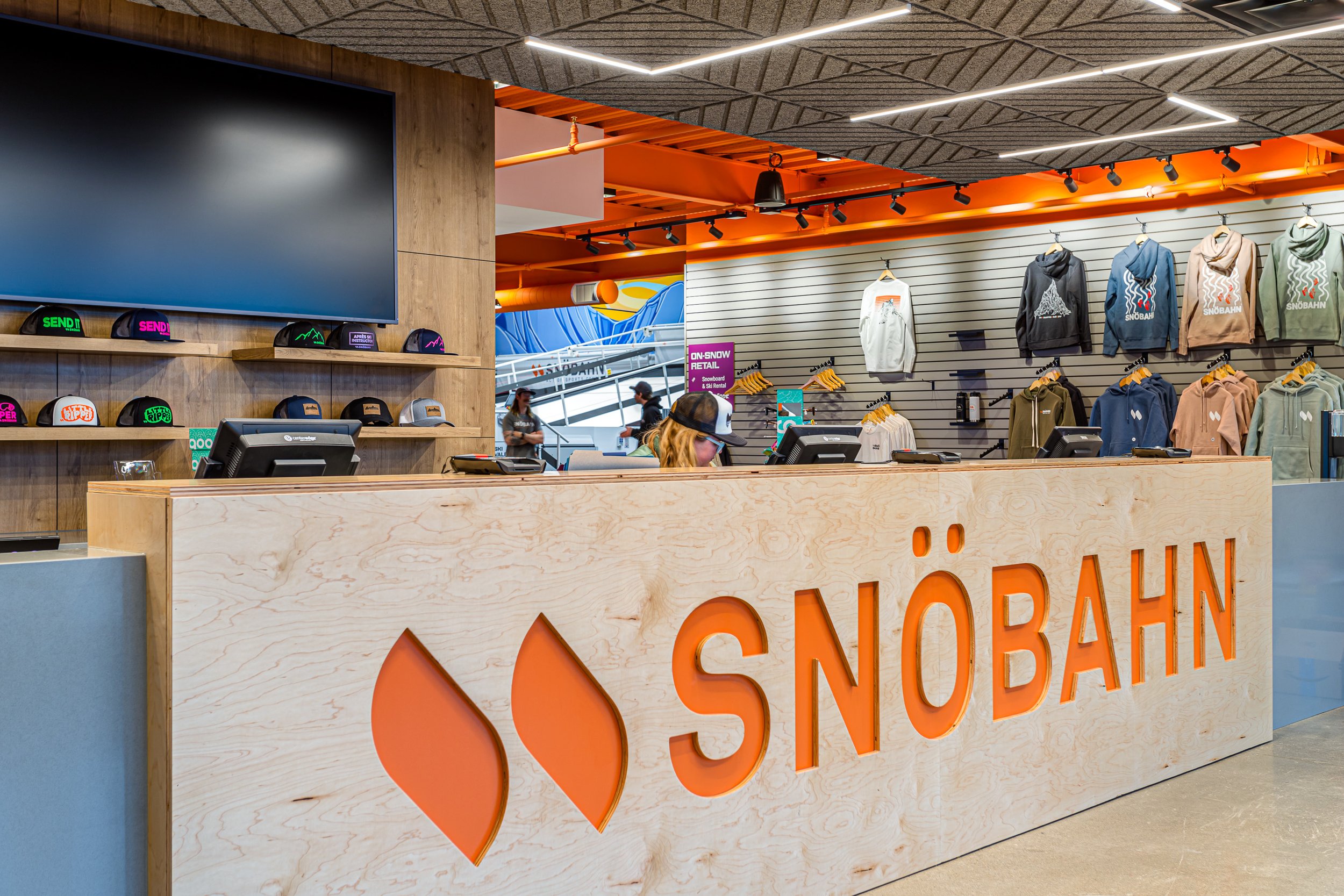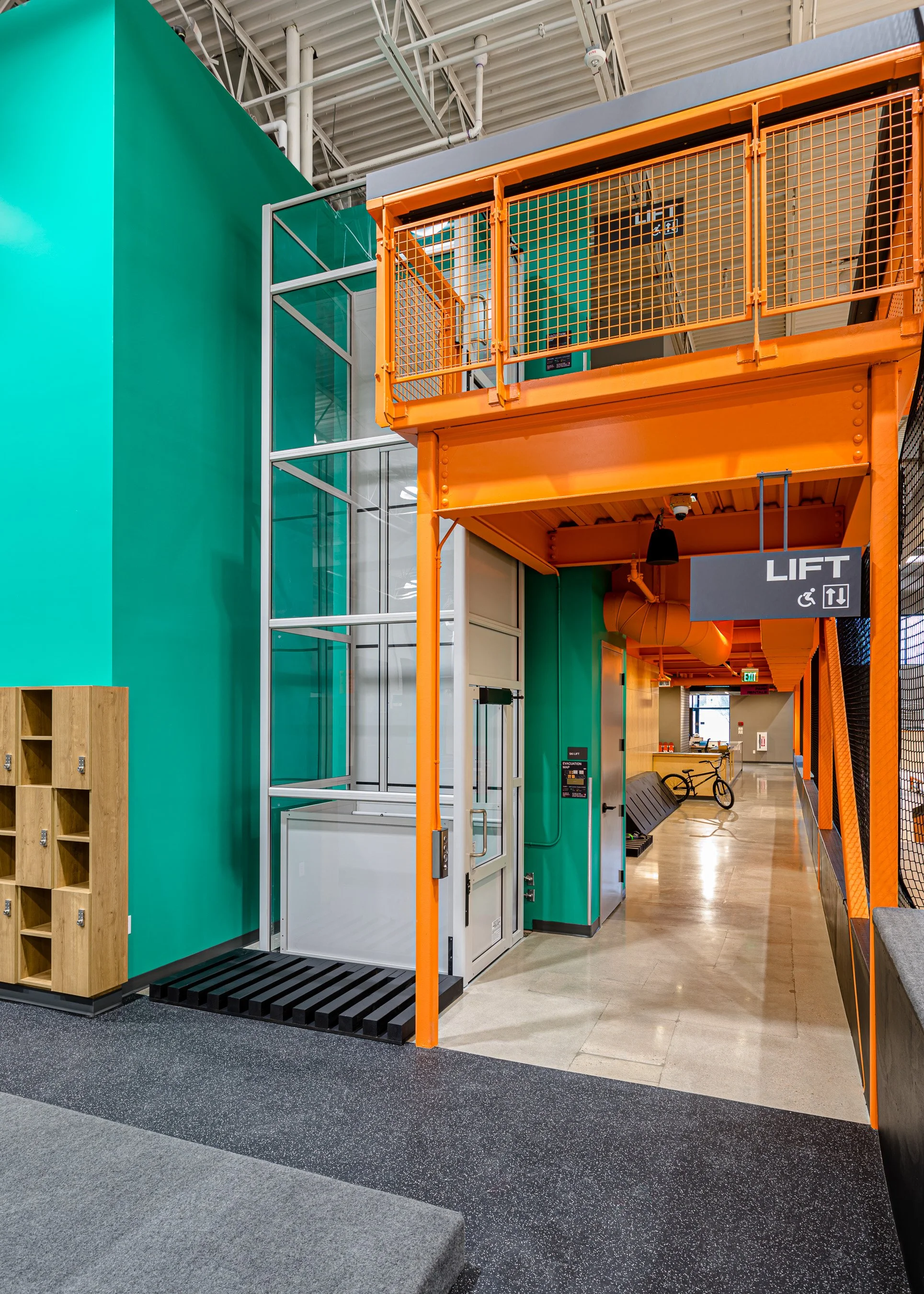SNÖBAHN
Project Size
32,000 sq ft.
ViBE Scope of Services
Construction Completion
Conceptual and Schematic Design, Construction Documentation, Construction Administration
February 2024
Client
SNÖBAHN
Thornton, Colorado
SNÖBAHN
Thornton, Colorado
Client
ViBE Scope of Services
Construction Completion
SNÖBAHN
Conceptual and Schematic Design, Construction Documentation, Construction Administration
February 2024
Project Size
32,000 sq ft.
SNÖBAHN’s mission is to inspire active, healthy communities by offering convenient, safe, and affordable action sports venues that enhance the traditional methods of participation, cultivating and inspiring the next generation of outdoor enthusiasts.
Stantec helped bring this mission to life in the expansion of the company’s second location in Thornton, Colorado. The space is a cutting-edge and engaging destination for indoor sports, featuring facilities for skateboarding, BMX, scooters, trampolining, and skiing, alongside a café/bar and office spaces. Stantec saw through all phases of design and construction, delivering a space that focused on fun, safety, functionality, and aesthetics. The project required a high-level of coordination with consultants and specialty vendors to achieve a place that feels action-filled the moment a visitor walks through the door.
Collaborators:
Alcorn Construction (General Contractor)
Subconsultants:
IMEG (MEP)
KL&A (Structural)
Ricca Design (Kitchen Design)
Max Air Trampolines (Trampolines and Jump Areas)
California Skatepark (Skatepark Design)
SkiMachine by Alpine Engineering BV (Ski Slopes)
SNÖBAHN’s mission is to inspire active, healthy communities by offering convenient, safe, and affordable action sports venues that enhance the traditional methods of participation, cultivating and inspiring the next generation of outdoor enthusiasts.
Stantec helped bring this mission to life in the expansion of the company’s second location in Thornton, Colorado. The space is a cutting-edge and engaging destination for indoor sports, featuring facilities for skateboarding, BMX, scooters, trampolining, and skiing, alongside a café/bar and office spaces. Stantec saw through all phases of design and construction, delivering a space that focused on fun, safety, functionality, and aesthetics. The project required a high-level of coordination with consultants and specialty vendors to achieve a place that feels action-filled the moment a visitor walks through the door.
Collaborators:
Alcorn Construction (General Contractor)
Subconsultants:
IMEG (MEP)
KL&A (Structural)
Ricca Design (Kitchen Design)
Max Air Trampolines (Trampolines and Jump Areas)
California Skatepark (Skatepark Design)
SkiMachine by Alpine Engineering BV (Ski Slopes)






